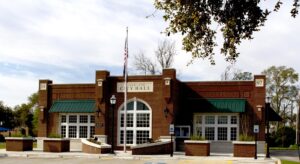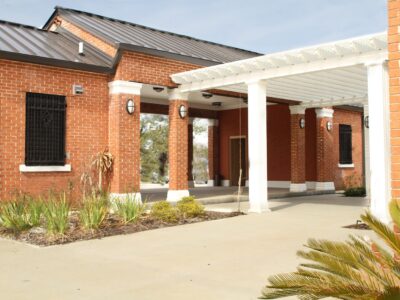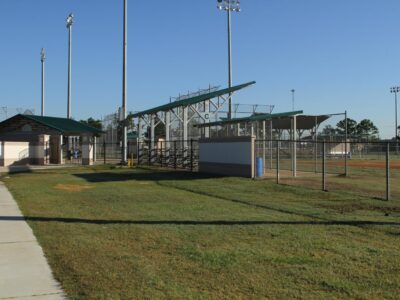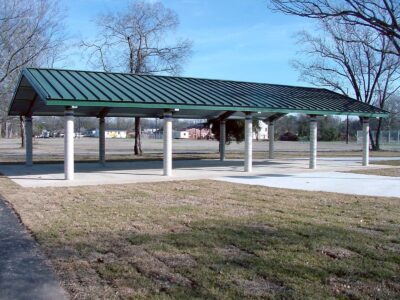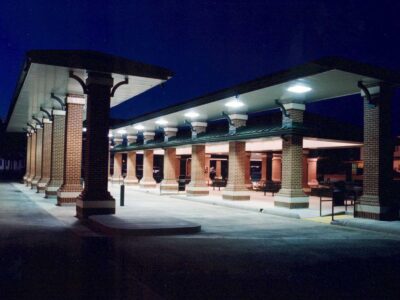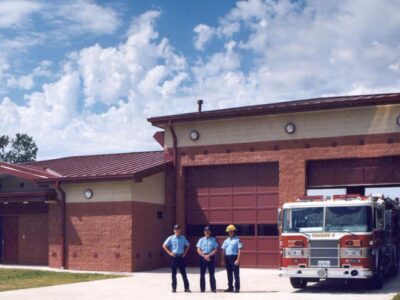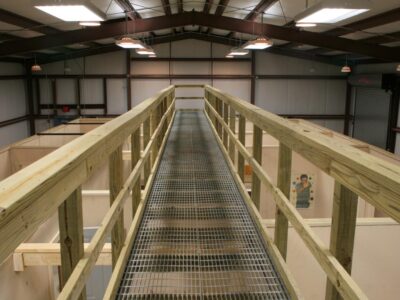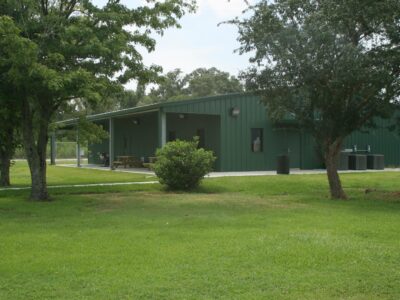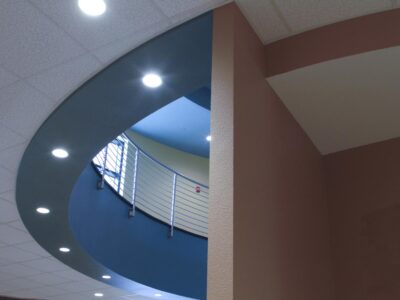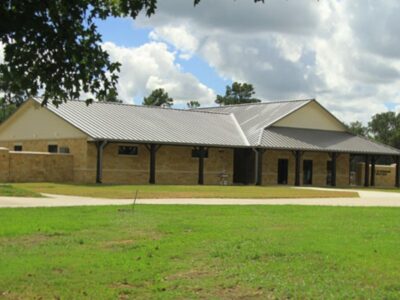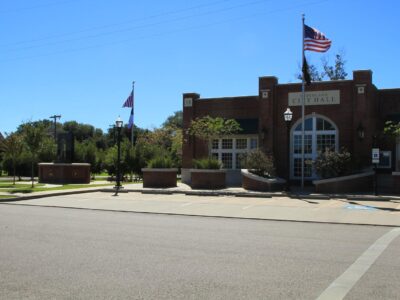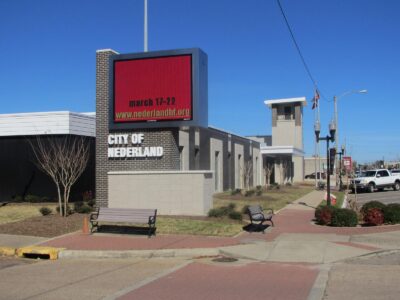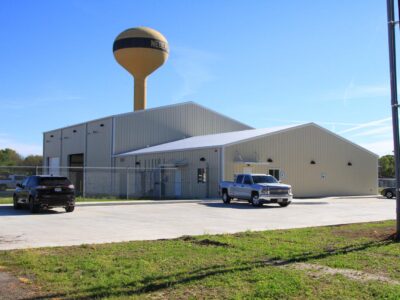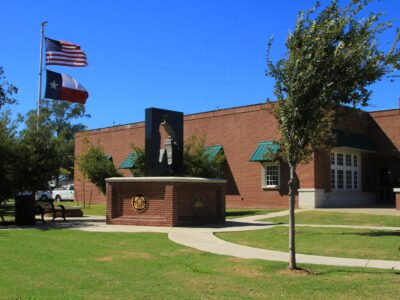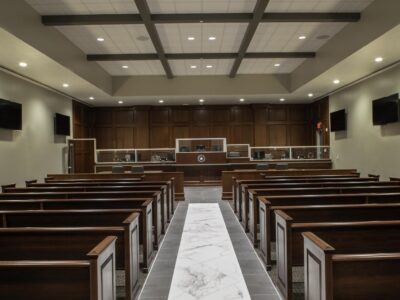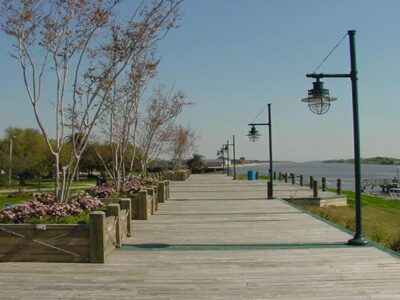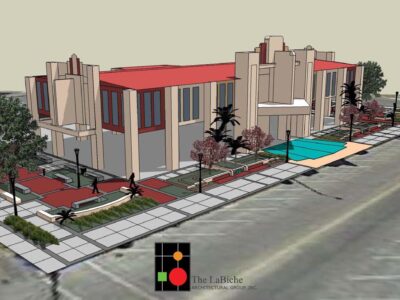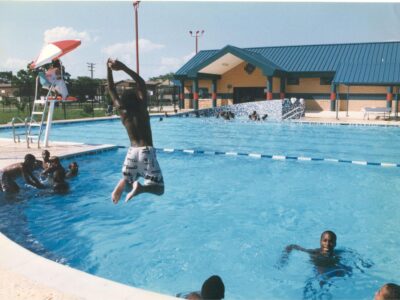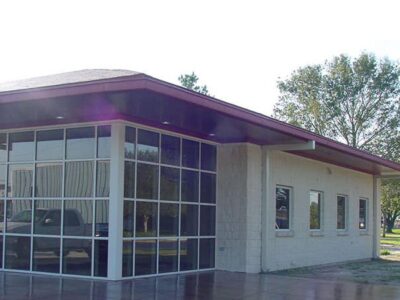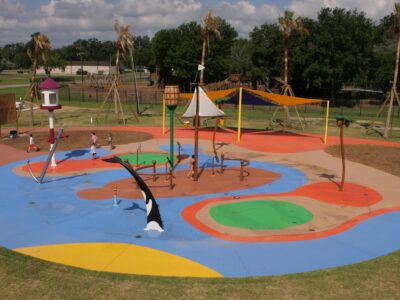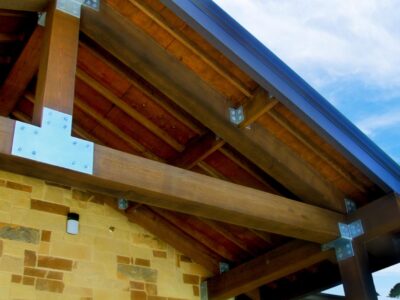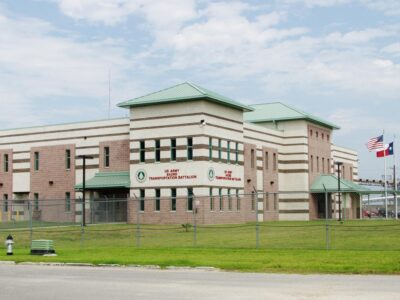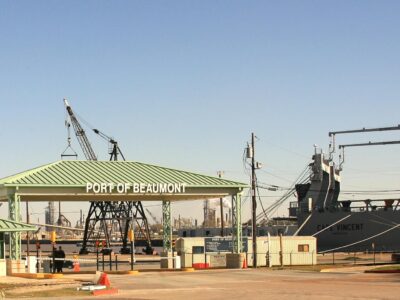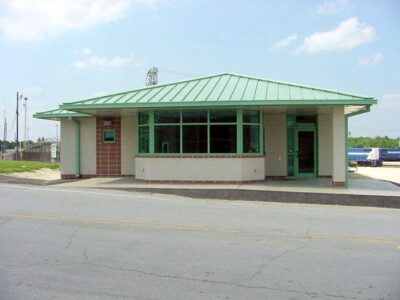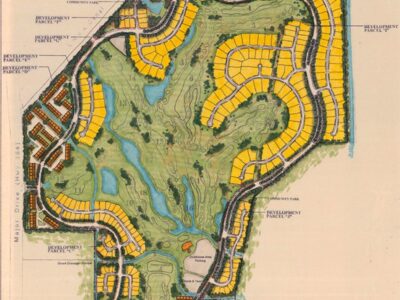City of Beaumont Alice Keith Park
The new 3,800 s.f. Community Center will serve the residents of the South Park area of Beaumont. The building is located at Alice Keith Park and is adjacent to a smaller existing building that is …
City of Beaumont Athletic Complex
Project included construction of new covered pavilions for spectator seating and player dug outs on two of the softball quads at the complex. A new entry and general purpose covered pavilions were …
City of Beaumont Charlton – Pollard Community Park
New park including picnic shelters, jogging track and water features. Construction Cost: $545,000.00
City of Beaumont Dannenbaum Central Transfer Facility
New bus terminal for City of Beaumont public transportation system. Construction Cost: $670,000.00
City of Beaumont Fire Stations
In an effort to improve safety for the community, the City of Beaumont budgeted for three new Fire Stations to replace some of their outdated facilities. The stations vary from 3,500 to 3,800 sq. ft …
City of Beaumont Police Department – Shoot House
The new 3,000 s.f. state of the art Live Fire Shoot House for the Beaumont Police Department provides the force with a training center. the ballistic walled training area housed in this building …
City of Beaumont Police Department Range House
The new 3,000 s.f. Range House for the Beaumont Police Department provides force with a training and support center adjacent to the existing firing range. Included in the building area a large …
City of Beaumont Public Health Department
The health department was spread all over the city, and some of the buildings were over 40 years old. With the help of a federal disaster grant, the City of Beaumont set out to construct a …
City of Beaumont Tennis Center
New 4,500 sf facility for the City of Beaumont Recreation Department. Building will serve area tennis players by providing Pro-Shop, Lounge, Locker Rooms, and Restrooms. Large covered porches will …
City of Nederland New City Hall
The new 5000 sq.ft. City Hall echoes the 1930’s era retail storefronts found on Nederland’s historic Boston Avenue. Located one-half block off Boston Avenue, the City Hall represents the …
City of Nederland Public Safety Complex
For many years, the City of Nederland’s Police and Fire Department were overflowing in the existing building they shared with the City administrative staff. After completion of the new City …
City of Nederland Service Center
New 7,500 s.f. building with two large truck service bays and machine shop. Offices, locker rooms and a large break room are also housed in the building. Building is located on City’s existing Public …
City of Nederland Veteran’s Memorial Park
The new 12,000 s.f. park is located adjacent to the new Nederland City Hall. The park incorporates a 5 sided memorial dedicated to each branch of the US Armed Forces, a covered gazebo, short …
City of Port Arthur Boardwalk Master Plan
Construction of new water-side boardwalk along intracoastal canal. Installed treated wood boardwalk on reinforced concrete foundations; also lighting, landscaping, site work, irrigation and site …
City of Port Arthur Downtown Pavilion and People’s Park
The city’s existing performance pavilion was renovated from a sea of asphalt to a more user friendly area which include trees, shrubs, benches, lighting, and masonry seat walls. The adjacent …
City of Port Arthur Washington Park Swimming Facility
New swimming pool and bathhouse facility. Construction Cost: $812,000.00
City of Port Neches Service Center
3,000 sq. ft. new service center for the City of Port Neches. Includes offices, conference room, kitchen and locker rooms. Construction Cost: $368,600.00
City of Port Neches Splash Park
Originally the site of the city’s public swimming pool and adjacent to the Tugboat Island Playground, this 4,500 s.f. splash park is the largest public owned water park between Houston and New …
Hardin County Annex Building
New 10,125 s.f. Annex Building for Hardin County is currently in the Construction Phase. The new building will house various County departments including the Health Department, Emergency Operations …
New Office Building for United States Army 842nd Transportation Battalion, Port of Beaumont
The Headquarters for the Army’s 842nd Transportation Battalion is the third in a series of buildings designed for the Port of Beaumont. The steel framed masonry veneer building is constructed to …
Port of Beaumont Administration Building
A new 10,000 s.f. office building including landscaping, furnishings, and artwork. Construction Cost: $1,150,000.00
Port of Beaumont Command and Control Center
In addition to being a major port, the Port of Beaumont is also an important military staging depot; security therefore is a priority. The new Command and Control Center houses security personnel and …
Proposed Beaumont Golf Development
Master plan for a new golf community project. The project encompassed a 268 acre golf course and 200 acres of planned housing development. The housing consisted of garden homes, patio homes, town …
