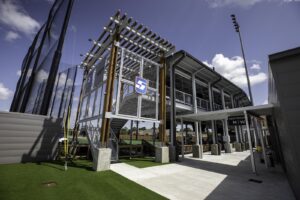The Development Process
Our experienced designers will help you with every aspect of your new building project. Below is a step-by-step list of the development process to help you better understand what to expect.
Schematic Design
- Review of program with Client
- Preliminary design concepts
- Landscape consultant input
- Presentation of design concepts to Owner
- Owner review and input
- Schematic design finalized
Design Development
- Preliminary design of building systems with consulting engineers
- Presentation of design development to Owner
- Review of project cost estimate with Owner
- Owner review and input
- Design finalized
Construction Documents
- Working drawings and specifications production
- Owner review
Bidding & Negotiations
- Competitive bidding
- Bid evaluation
- Contract awarded
Construction
- Construction begins with on-site construction observation
- Substantial completion
- Owner occupancy
- One-year building review by Architect
Services
- Pre-Design and Planning Services
- Programming
- Project Budgeting and Financing
- Economic Feasibility Studies
- Project Development Scheduling
- Existing Facilities Surveys
- Site Analysis and Selection
- Zoning Processing Assistance
- Master Planning
Architectural Services
- Conceptual Design
- Design Development
- Contract Documents
- Bidding
- Contract Administration
- Space Planning
Supplemental Services
- Regulatory Agency Approvals
- Interior Design and Furnishings
- Presentation and Marketing Materials
- Record Drawings
- Construction Observation
