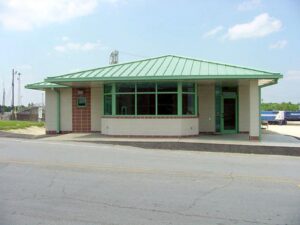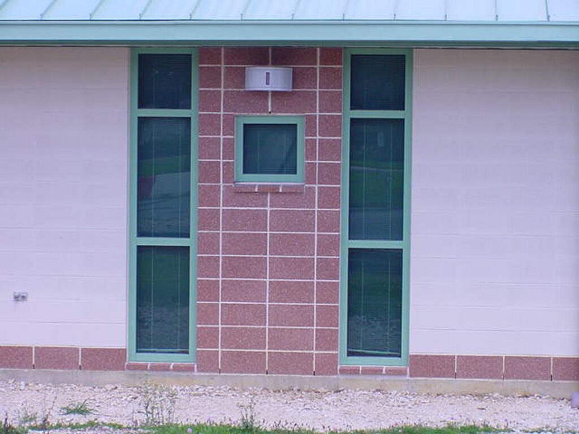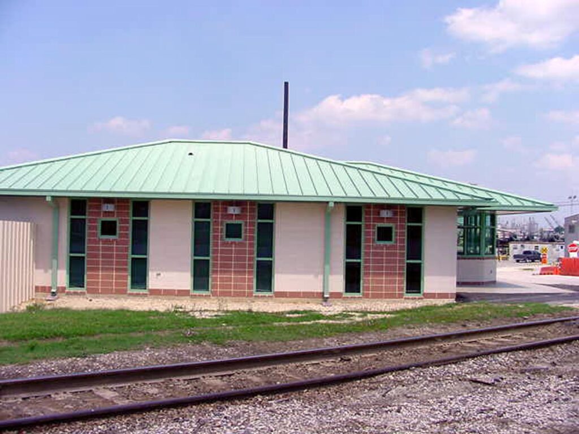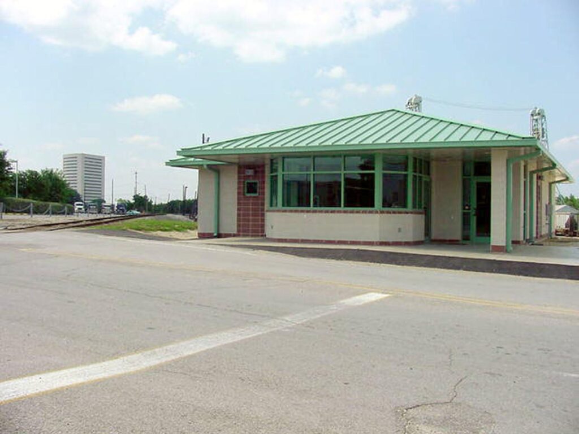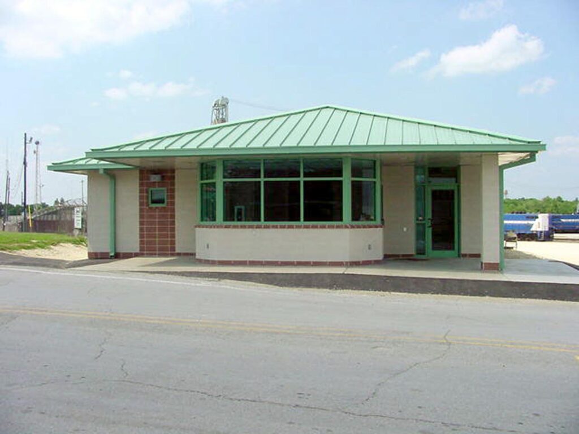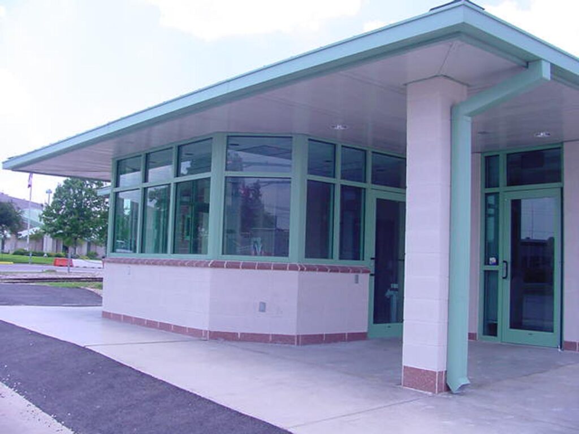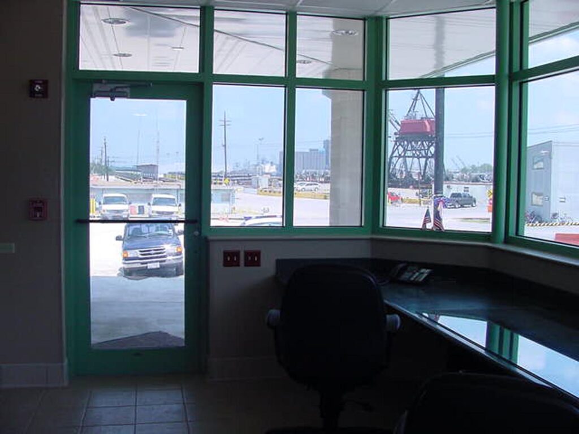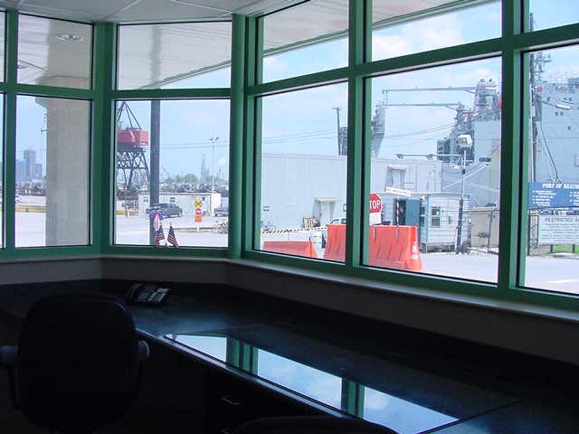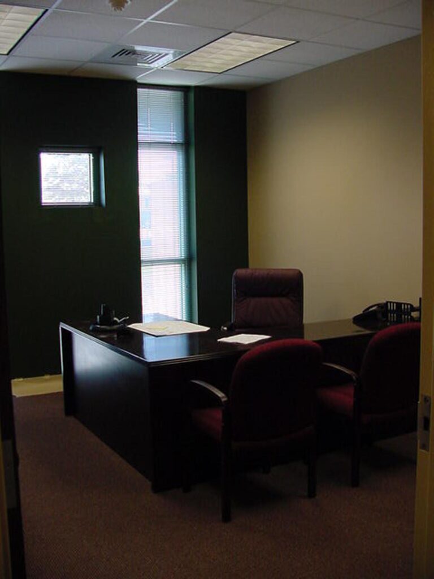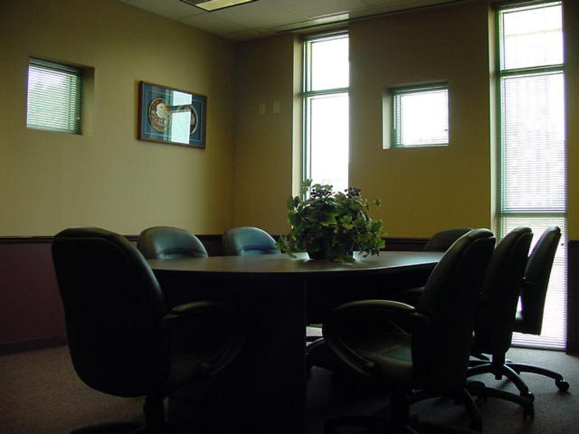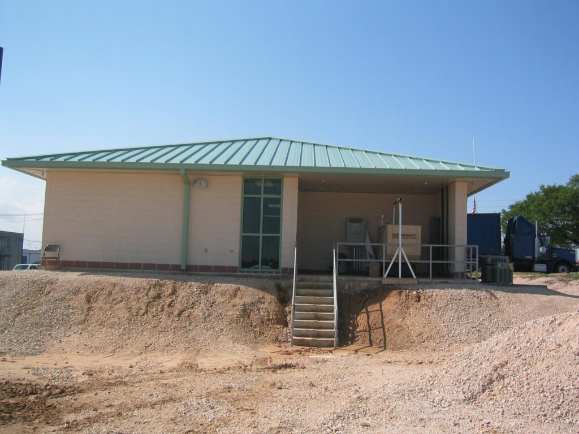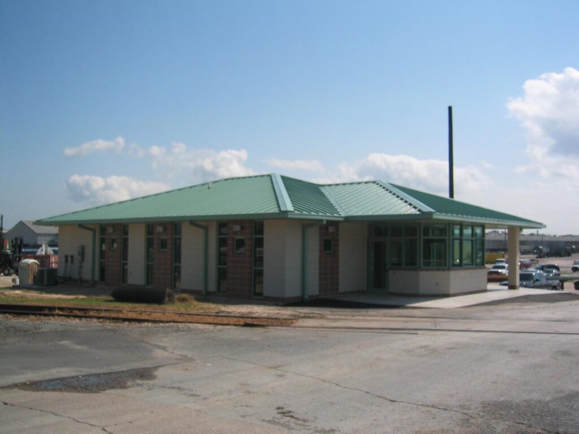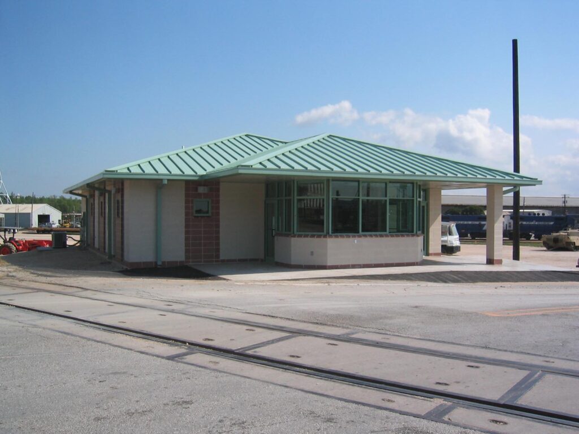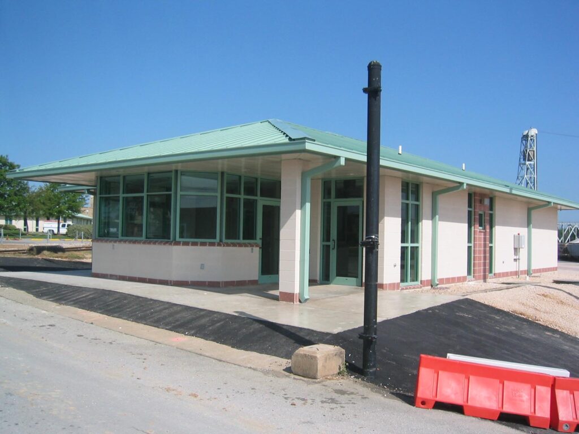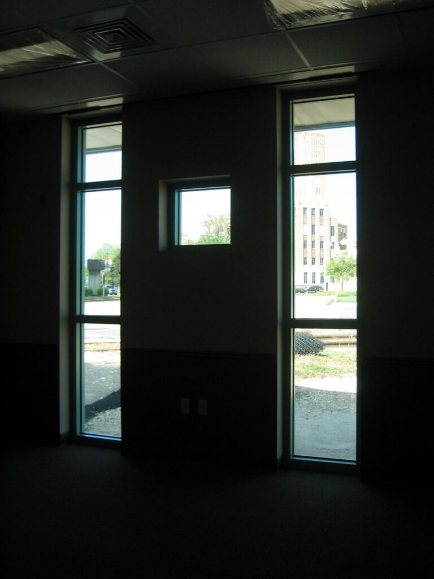In addition to being a major port, the Port of Beaumont is also an important military staging depot; security therefore is a priority. The new Command and Control Center houses security personnel and the Port Police, and is situated at the main entry to the Port. The 2,800 s.f. building includes a duty guard station, offices, and a hurricane storm room that is protected by 1 foot thick concrete walls and ceilings. The design follows the architectural character of the neighboring Port of Beaumont Administration Building designed by the LaBiche Architectural Group, Inc.’s predecessor firm. It is a wood frame building with concrete block veneer, and a standing seam metal roof system. The building also features bullet-resistant glass.
Construction Cost: $400,500.
