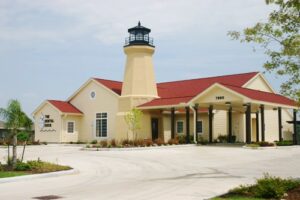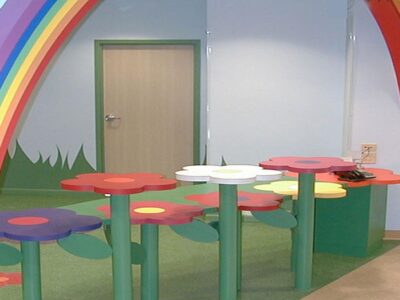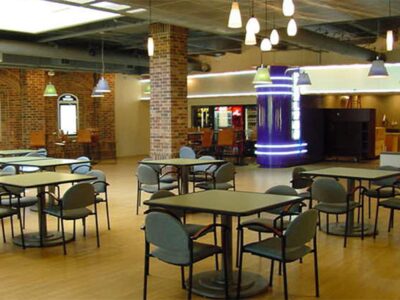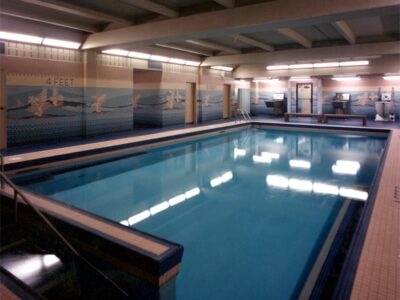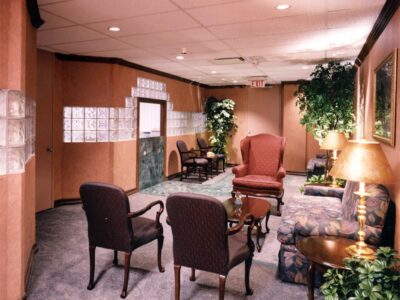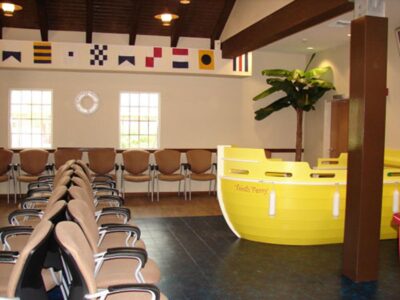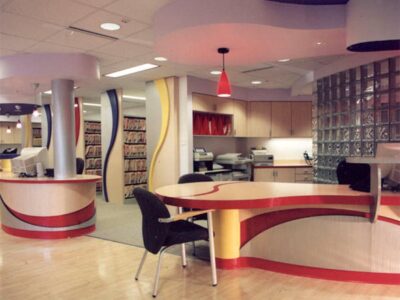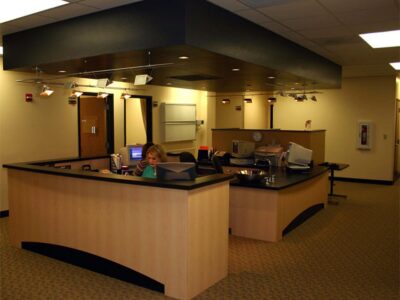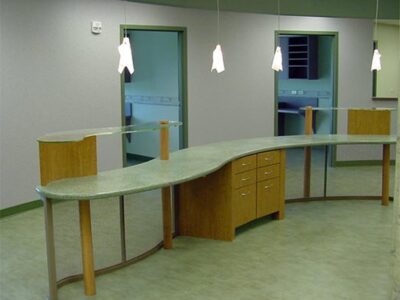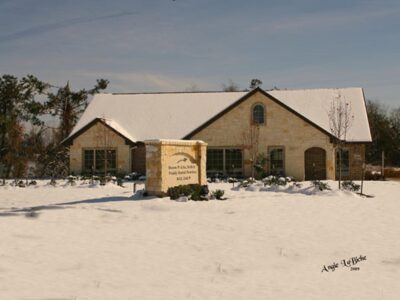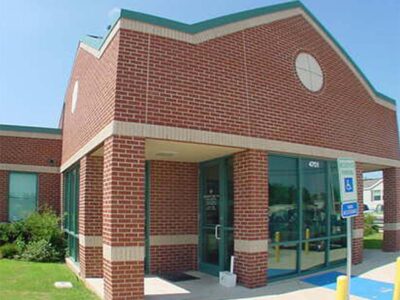Beaumont Pediatrics
Renovation of existing building to accommodate approximately 12,000 sq. ft. of patient and office space, incorporating theme design into entire space including millwork, flooring, ceiling and wall …
Christus St. Elizabeth Hospital Outpatient Food Court
Dining area to support three privately owned restaurants located in the new outpatient building.
Christus St. Elizabeth Hospital Outpatient Rehabilitation Facility
This facility is a 7,000 sq. ft. area which houses an indoor swimming pool, locker rooms, weight room, occupational therapy area, waiting and offices. Construction Cost: $785,000.00
Christus St. Elizabeth Hospital Tenant Renovations
St. Elizabeth Hospital has been a client for over 15 years. This is one example of many tenant renovation projects that included work at the hospital and other properties including the North …
Dental Dock
A new 5,000 sq.ft. pediatric dental clinic designed with the comfort and enjoyment of children in mind. The building design was inspired by the old New England lighthouse style, which carries through …
Dr. Colgan New Office, Christus St. Elizabeth Hospital
3,854 sq. ft. renovation of an existing shell space. Focuses on clinical efficiency and dynamic exciting forms. Construction Cost: $265,000.00
Dr. Hilborn & Young New Orthopedic Office, Christus St. Michael Professional Office Building
Construction in Texarkana’s finest medical office building. This 6,100 sq. ft. orthopedic office serves three physicians and staff. Spaces include waiting, reception, exam rooms, x-ray suite, …
Dr. Long New Orthopedic Office, Christus St. Mary Hospital
Construction of new clinical and administrative spaces for O.B.G.Y.N. physician. As a tenant build-out in an exsisting building. Total area 2,694 sq. ft. Construction Cost: $208,000.00
New Dental Clinic Dr. Daron Etie
New dental clinic on Delaware extension. 2,500 s.f. building of wood frame construction, brick and stone exterior.
Medical – Risinger & Valls Orthodontic Specialists
With a community history of over 20 years, this family-run business is dedicated to creating a welcoming atmosphere for their patients. Located in Orange, Texas they aim to provide a broad range of …
Texarkana Southern Clinic
St. New medical clinic including exam rooms, x-ray lab, medical and administrative support services. Wood frame construction with brink veneer and metal roof.
