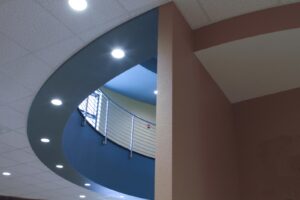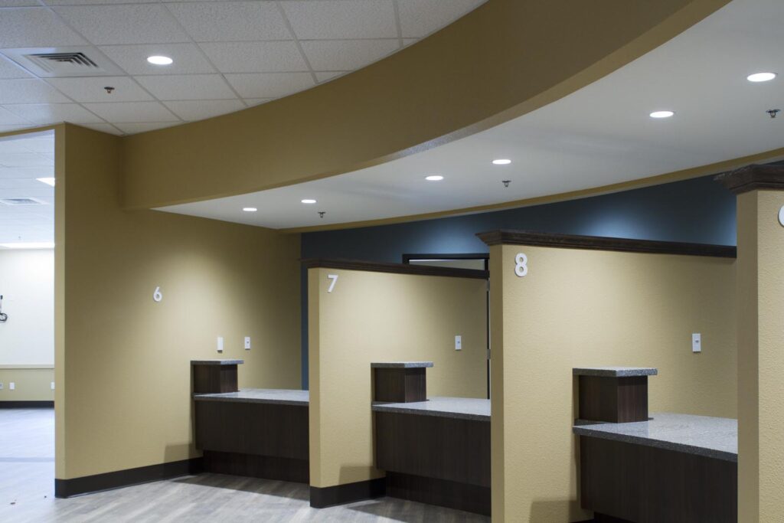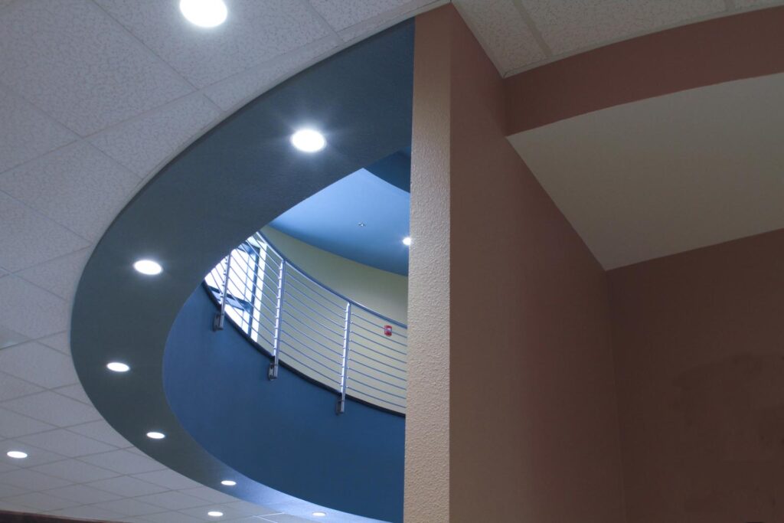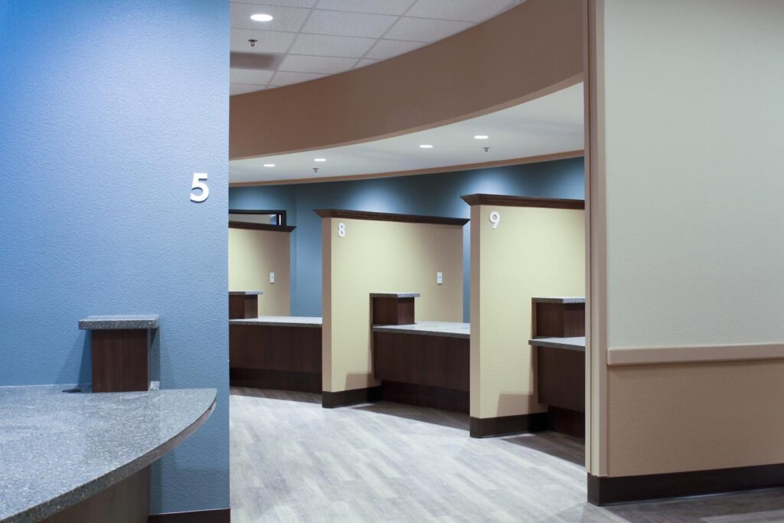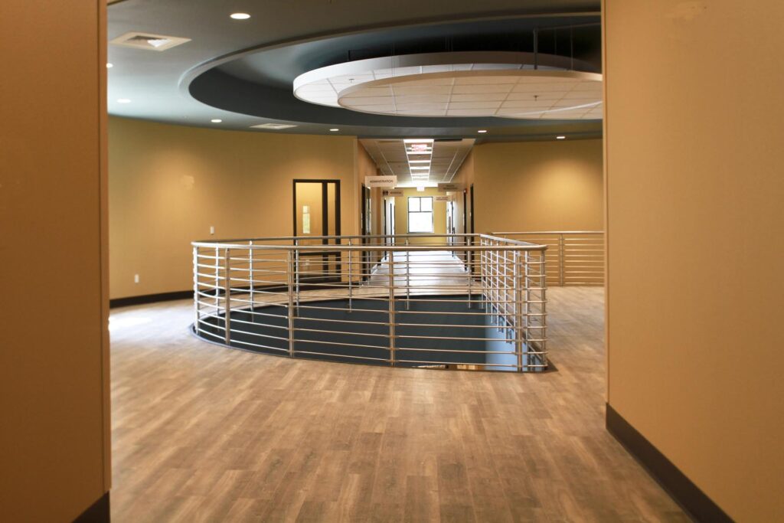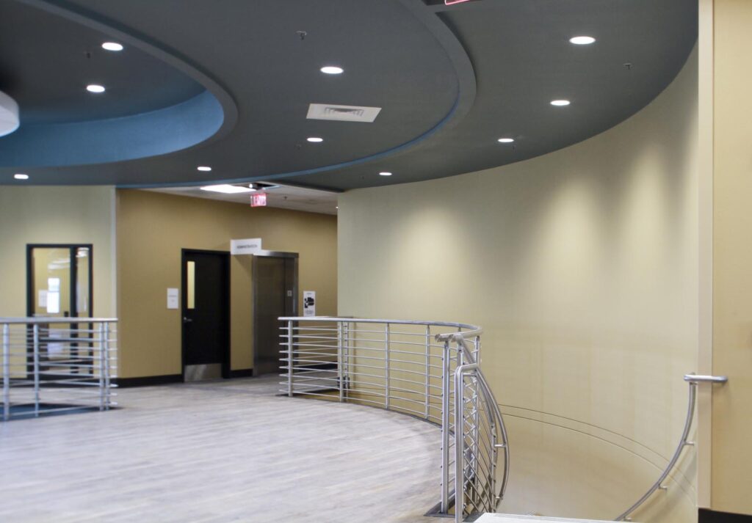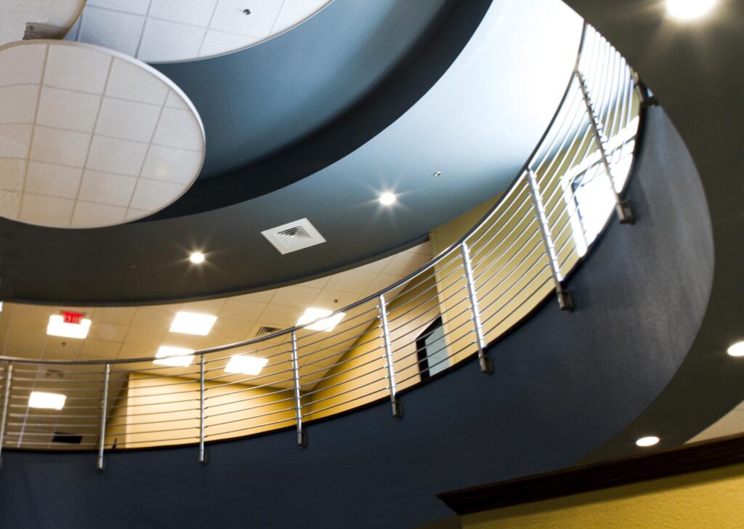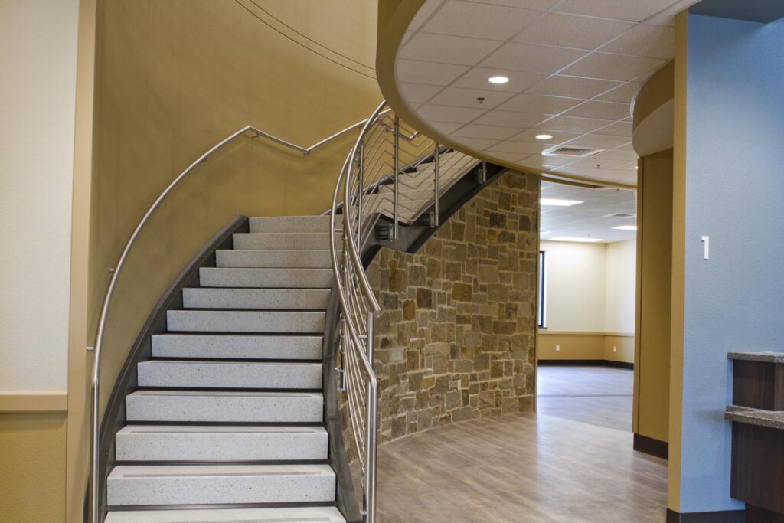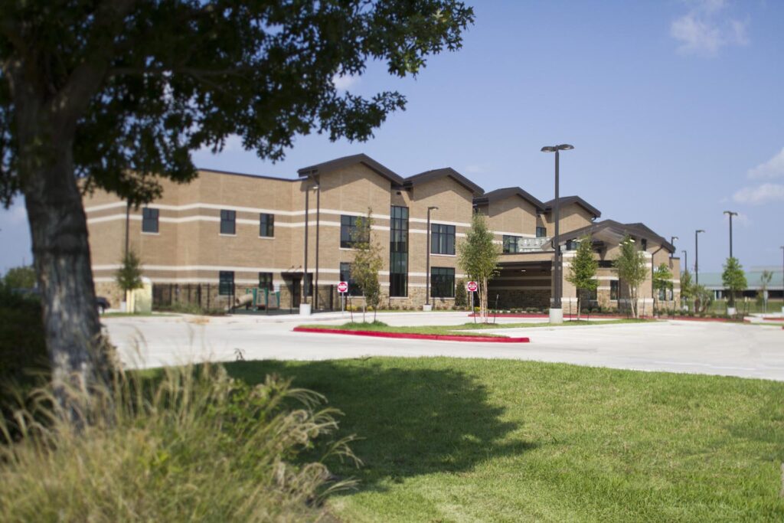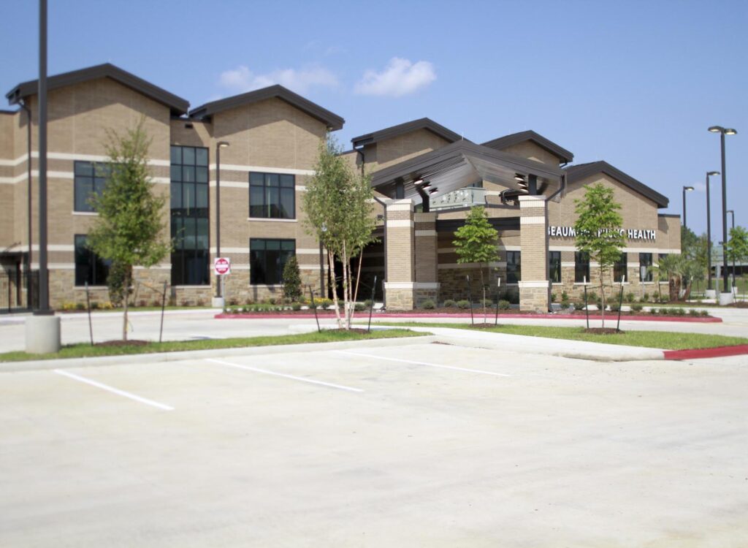The health department was spread all over the city, and some of the buildings were over 40 years old. With the help of a federal disaster grant, the City of Beaumont set out to construct a state-of-the-art health facility that could respond to the needs of the city’s current and future citizens.
The new City of Beaumont Public Health Department houses all of the health department’s divisions under one roof. These divisions include: public health / emergency preparedness, EMS, immunization, a TB clinic, sexually-transmitted disease clinic, environ-mental health, WIC clinic, vital statistics, health promotions, and administrative offices.
The new building accommodates a large reception area, which helps to efficiently direct visitors to appointments throughout the facility. Above the reception desk is a glass handrail and exterior window which allows natural light into the building’s core. A large waiting area has access to an outdoor children’s playground.
The floor plan of the building is designed around a dazzling central two-floor clerestory at the main reception desk. The floor plan allows departments with the most access to the public to be located on the first floor, and those with less visitors are located on the second floor. The floor plans connect through major hallways which intersect the long axis of the building. Their clean, unobstructed space allows the signage to be easily seen.
Interior finishes of the building are de-signed for ease of maintenance and to tolerate the abuse that public buildings experience over their lifespan. The colors are organic neutrals reflecting the colors of the building’s exterior.
The exterior of the building is clad with stone and masonry veneer which surrounds large, energy-efficient windows. A large gas-fired generator allows the building to operate during power outages.
Access to the building is enhanced by a two-car covered drop-off area and nearby handicapped parking. The parking is spread around the site and is enhanced by lush land-scaping, providing a welcoming feel to visitors. The health department is located along one of the city’s major vehicular arteries, about a mile from a major interstate highway. It is also be easily accessed by the public transit system.
Construction Cost: $6,670,000.00
