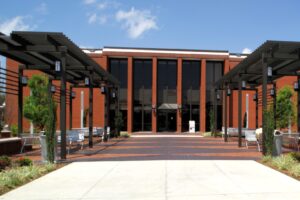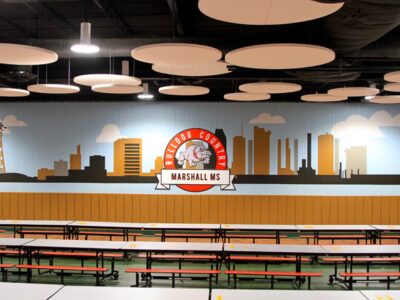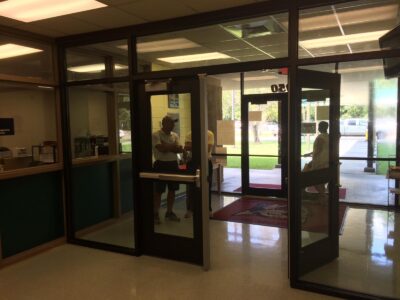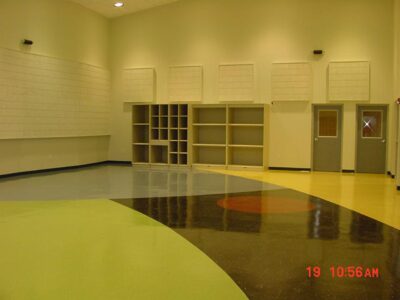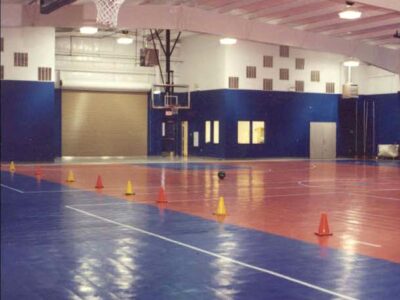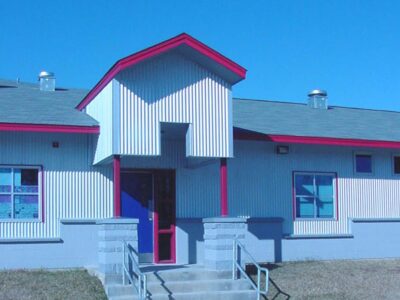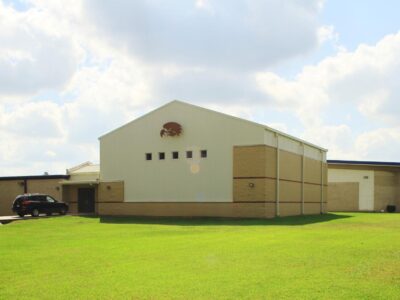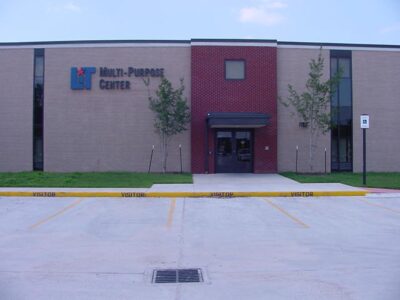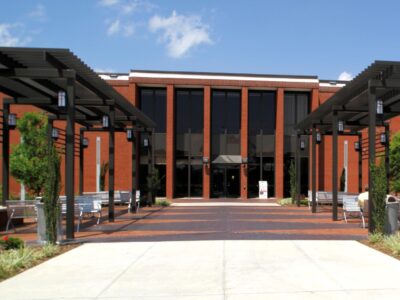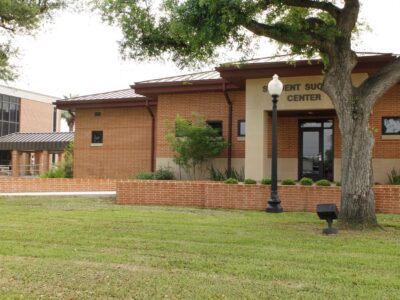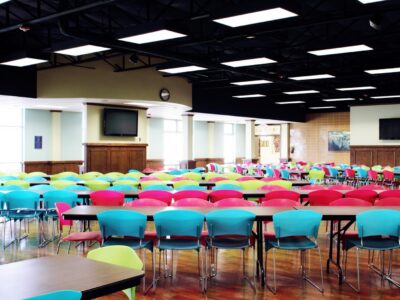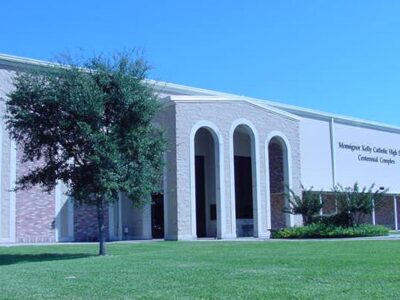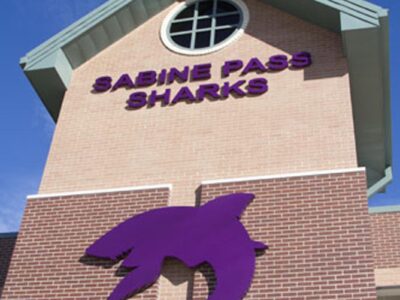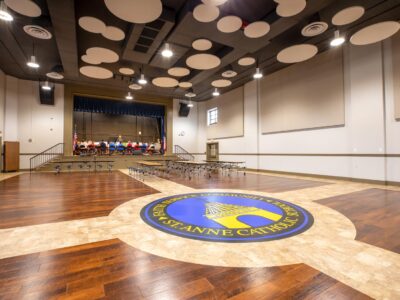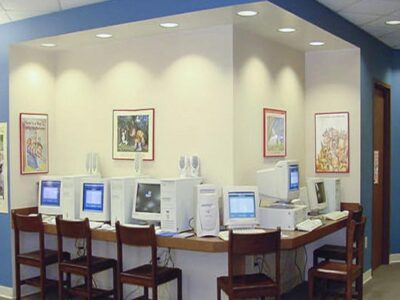Marshall Middle School Cafeteria Renovation
Cafeteria Theme: “Dog Run” – Renovations to Marshall Middle School cafeteria and food preparation areas. The design includes LED lighting, removal of the old lay-in ceiling to expose …
Beaumont ISD Security Vestibules
With the unfortunate reality of school shootings in the past years, BISD acted to help protect their students and staff. Security Vestibules with bullet resistant glazing windows and doors have been …
Cris Quinn Fine Arts Building
New 7800 sq. ft. fine arts facility for Monsignor Kelly Catholic High School. The facility includes a band hall, choir hall, dance hall and visual arts studio.
Hardin Jefferson High School Renovations
Construction of new gymnasium including basketball court, storage and offices. Pre-engineered building with metal roof and wall panels.
Hardin Jefferson ISD Field House
7800 sq. ft. includes weight room, locker rooms, showers, training / rehab rooms, laundry and coaches office.
Hardin Jefferson High School Band Hall
New 3,000 s.f. Band Hall with special acoustical design. Design enhanced acoustic performance in the interior and the exterior walls were designed to eliminate exterior noise from infiltrating inside.
Multi-Purpose Building for Lamar Institute of Technology
Combination new construction / renovation project to house a variety of academic disciplines, including classrooms, dental clinic, radiology labs and EMT training. The building also has faculty office …
Lamar Institute of Technology Campus Expansion
Parking Lot Renovations, New Signage, and Landscaping Project included enhancing the entire site by improving parking and traffic flow. New site signage and landscaping were also added to give the …
Lamar State College Port Arthur New Learning Center
The new campus Learning Center is a computer integrated student advancement facility which houses a computer learning lab, two computer testing areas, and two classrooms. The new computer and …
Monsignor Kelly CHS Cafeteria Renovations
The 9,000 s.f. cafeteria was renovated on a mall food court theme. Amenities included three 50″ flat screen TVs, new sound system/PA, vinyl wood floors, stained wood wainscots, microwave/vending …
Monsignor Kelly CHS Multipurpose Facility
This 28,000 sq. ft. project includes an innovative “Black Box;” theater gymnasium with seating for 500 spectators and eight classrooms.
Outdoor Education & Service Center
The Sabine Pass ISD building is constructed of reinforced concrete structure with brick and CMU veneer. The building constructed as a replacement for facilities lost during hurricane Rita, houses the …
St. Anne Catholic School New Classroom Building
A new addition to accommodate administrative offices, library, science laboratory, computer laboratory, faculty lounge, faculty workroom and three classrooms each for grades sixth, seventh and eighth; …
