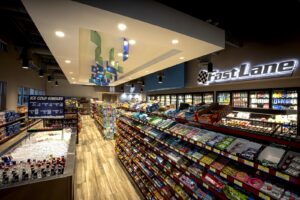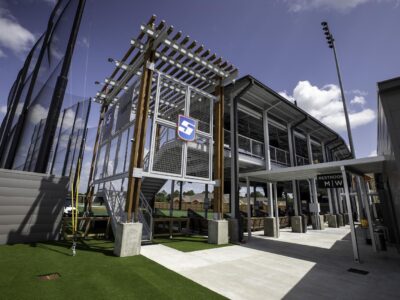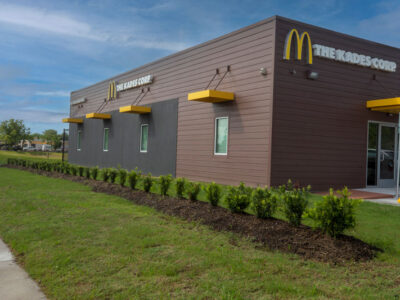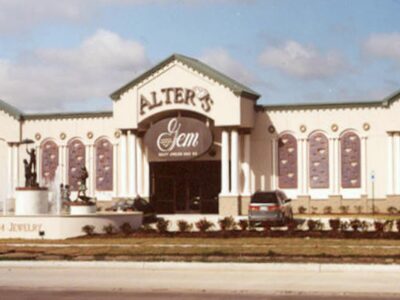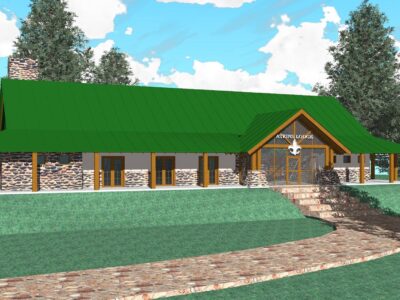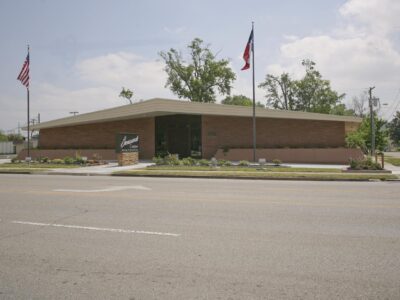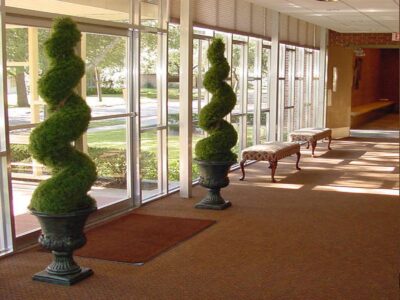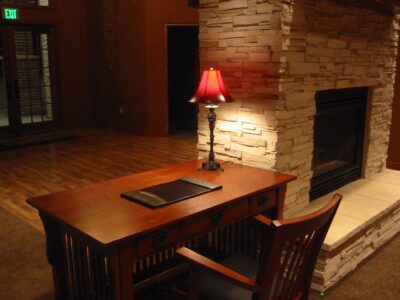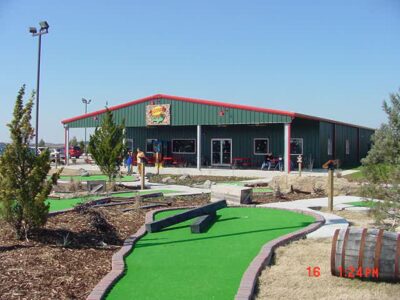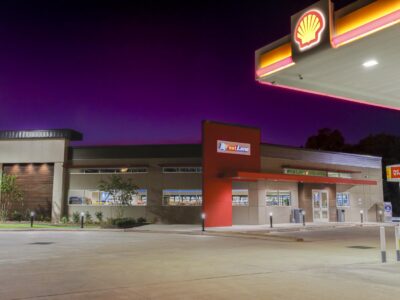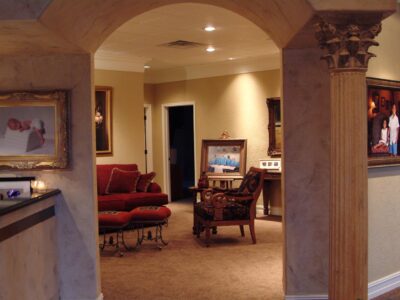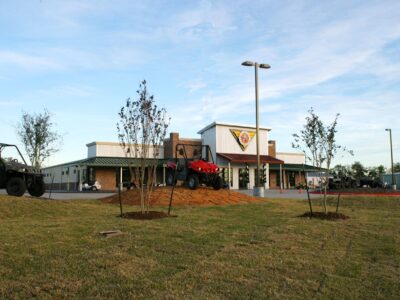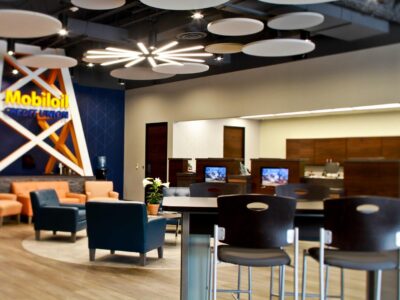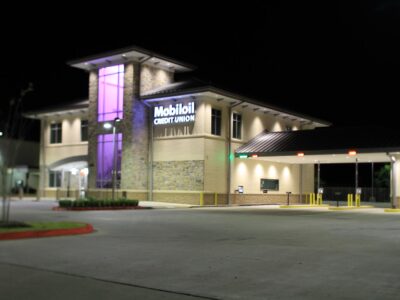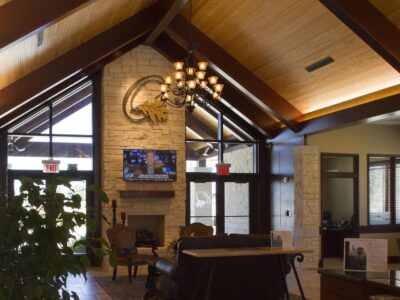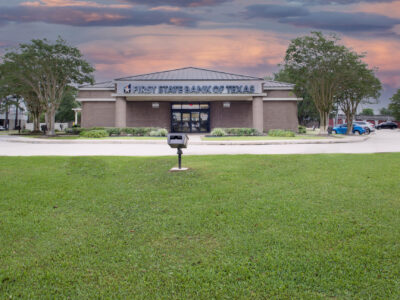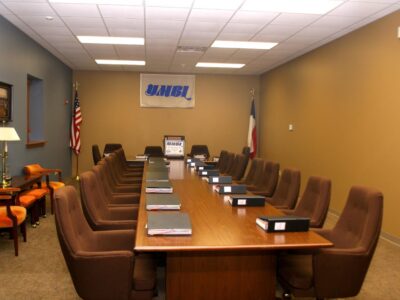5 Under Golf Center
5 Under Golf Center has stood in the same location for many years and countless Southeast Texas golfers have enjoyed their array of golf equipment, customer service and driving range. In 2018, the …
Alter’s Gem Jewelry
Project Overview: New jewelry store that is approximately 8,000 s.f. with showroom, offices, and workrooms. Site improvements include large water fountain with integral sculptures.
Atkins Lodge at Camp Urland
Proposed Project Overview: The Atkins Lodge is the first in a series of buildings to upgrade and replace facilities at Camp Urland, Woodville, Texas, for the Boy Scouts of America. The building, which …
Broussard’s Centre
This renovation of a 1950’s funeral home, transformed the building into a conference and meeting venue as an additional service offered by the mortuary business. The building also houses the …
Broussard’s Mortuary – Beaumont, Tx
Project Overview: Renovations to the exterior and interior of Broussard’s Mortuary on McFaddin Street.
Broussard’s Mortuary – Silsbee, Tx
A new 10,400 s.f. facility including a 150 person chapel, state rooms, administrative areas, and private family rooms. The building is situated in a beautiful East Texas piney wood site and the …
Colorado Canyon
Construction of a new 6,200 s.f. building to serve the patrons of miniature golf course. The building accommodates a large game room, party rooms, registration area, offices, and an outdoor eating …
FastLane Convenience Store
During the first design meeting, the client stated they did not want this to look like just another convenience store. It needed to stand out from the others. A modern design incorporating building …
Gayletta’s Photography Studio
Project Overview: A 7,100 s.f. Photography Studio with interior and exterior renovations.
Golden Triangle Cycle Center
The project is new construction of a 30,000 s.f. motorcycle sales facility and the master planning of the site to encompass existing buildings adjacent to the site. The building will have the …
Mobiloil Federal Credit Union – Calder
Reminiscent of the Spindletop Gusher of 1901, the newly renovated Mobiloil Credit Union Calder Branch features a large oil derrick in the lobby with images of the Spindletop oilfields in the …
Mobiloil Federal Credit Union – Vidor
Mobiloil Credit Union is a 8,500 s.f. building built on Main Street in Vidor, Texas. The design of this two story building follows the corporate look established by the credit unions main branch …
Post Oak Bank
A new 4,500 sf. building includes teller area, offices, meeting and work rooms. Project also includes three car drive-thru teller lanes.
YMBL
New 8,400 s.f. building for the Young Men’s Business League. Building includes large meeting rooms, large work room, and offices. Building also includes an outdoor covered eating area.
