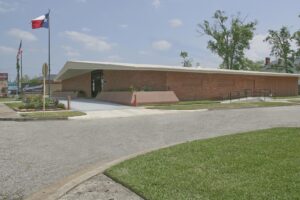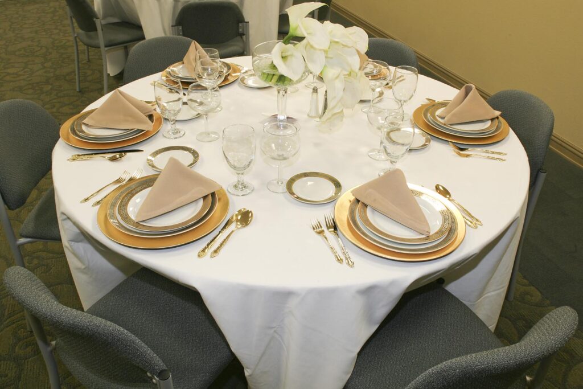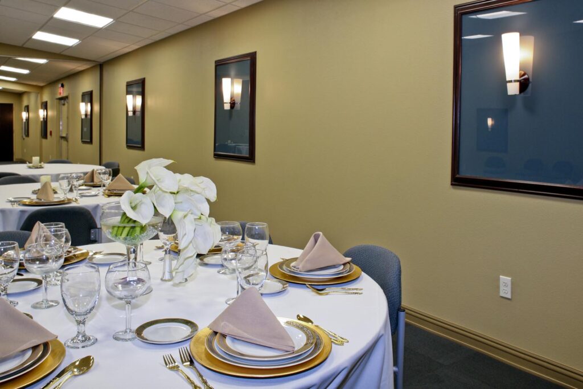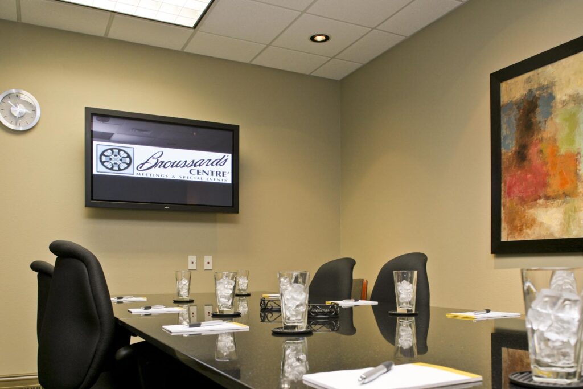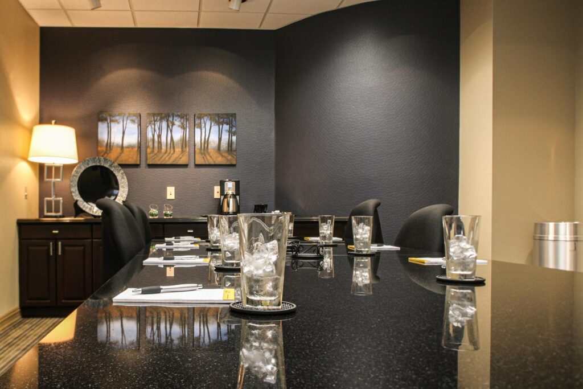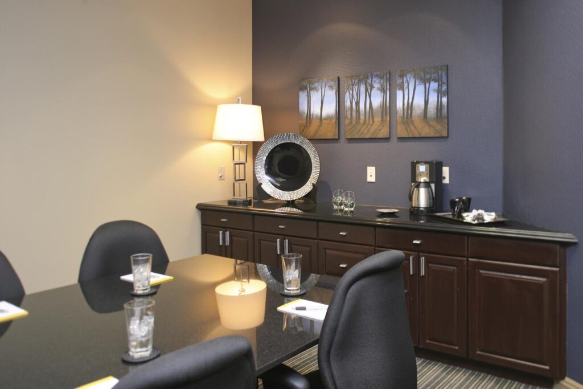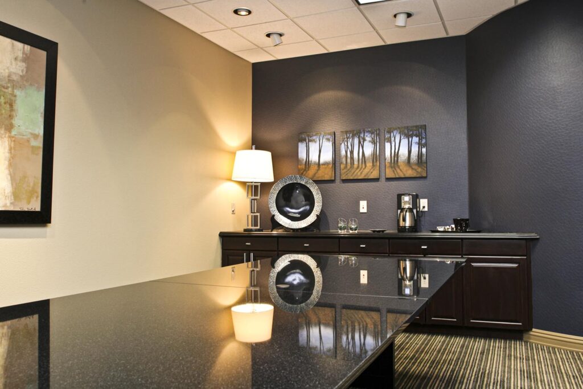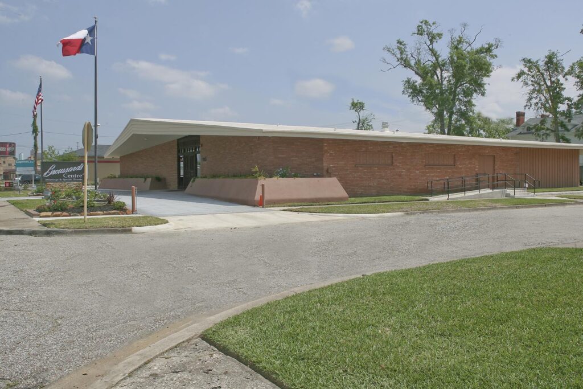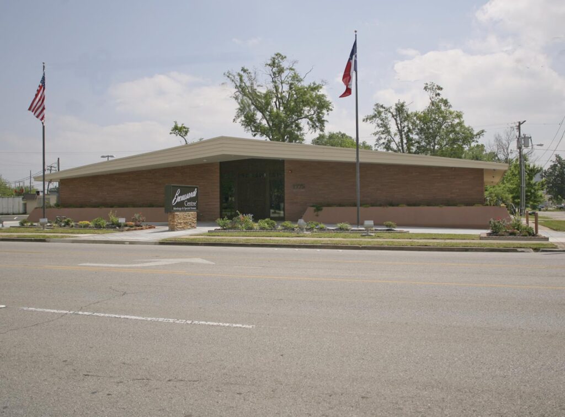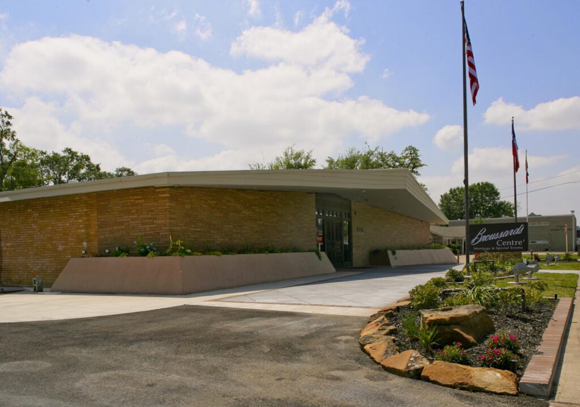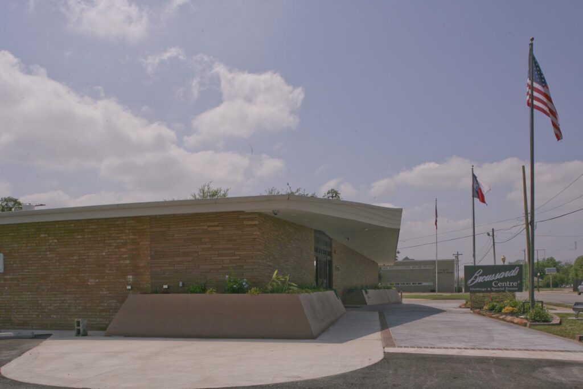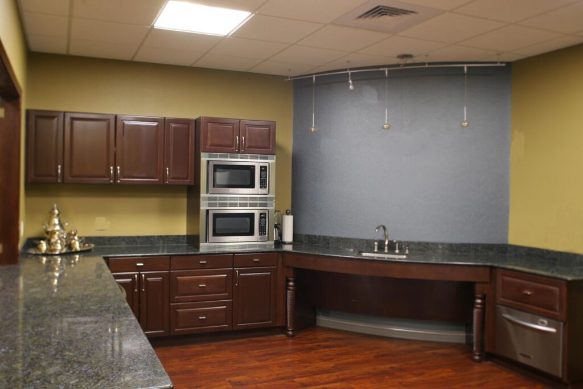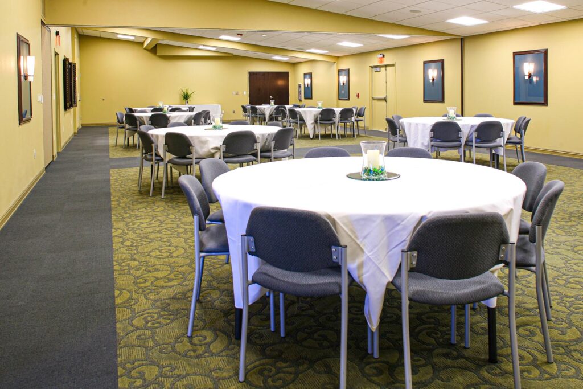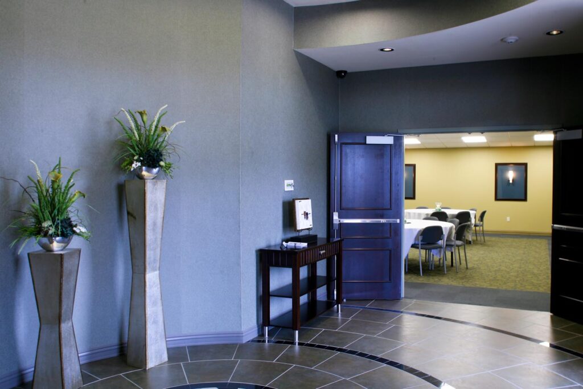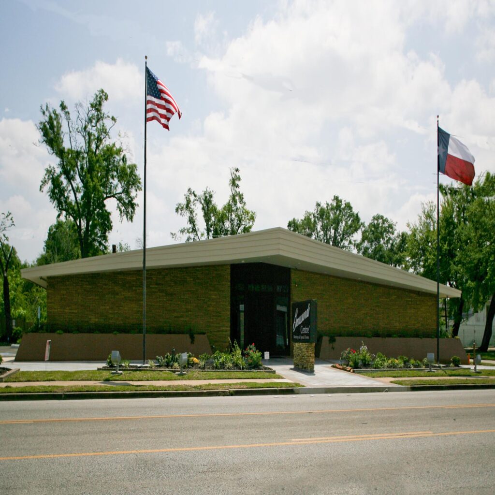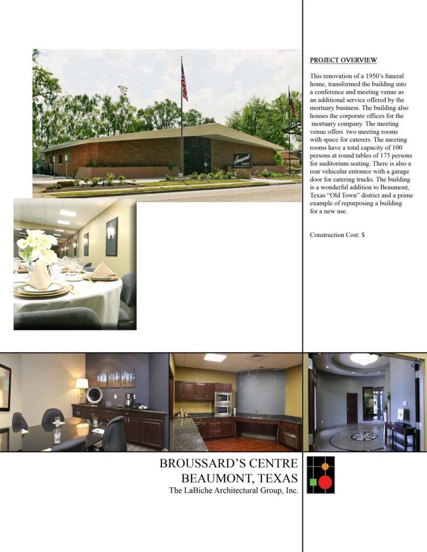This renovation of a 1950’s funeral home, transformed the building into a conference and meeting venue as an additional service offered by the mortuary business. The building also houses the corporate offices for the mortuary company. The meeting venue offers two meeting rooms with space for caterers. The meeting rooms have a total capacity of 100 persons at round tables of 175 persons for auditorium seating. There is also a rear vehicular entrance with a garage door for catering trucks. The building is a wonderful addition to Beaumont, Texas “Old Town” district and a prime example of repurposing a building for a new use.
