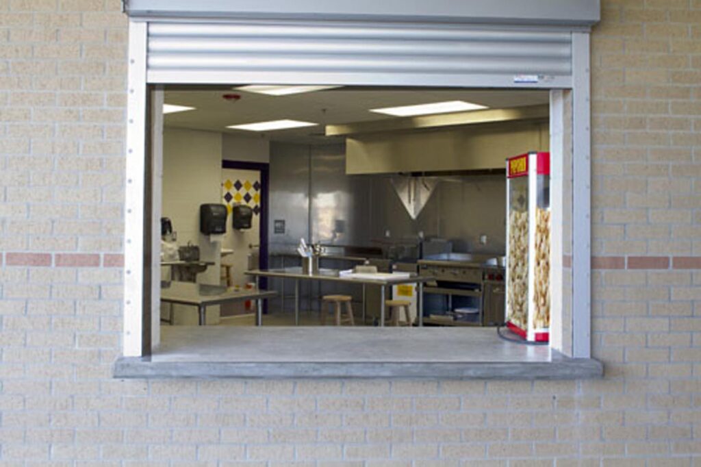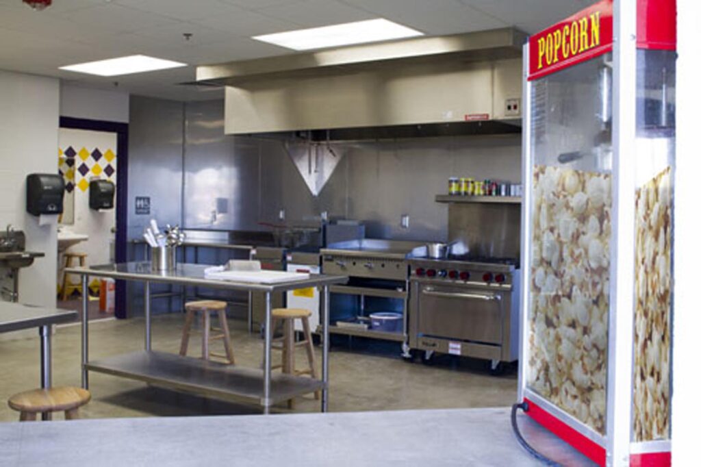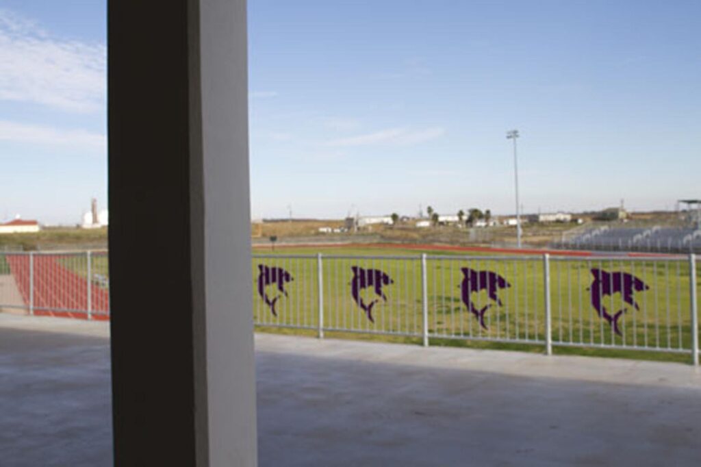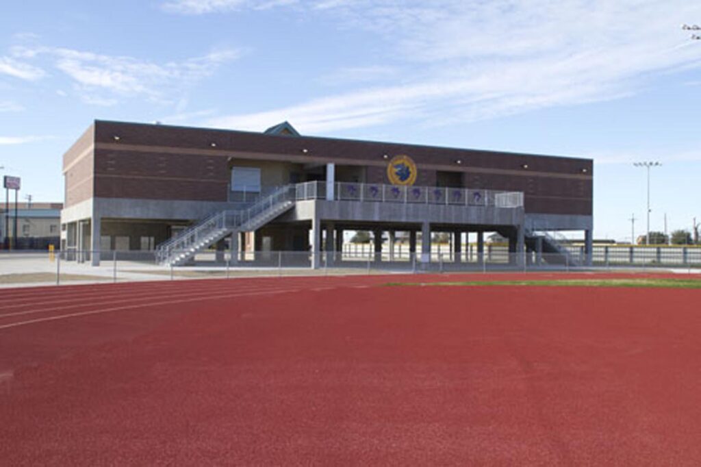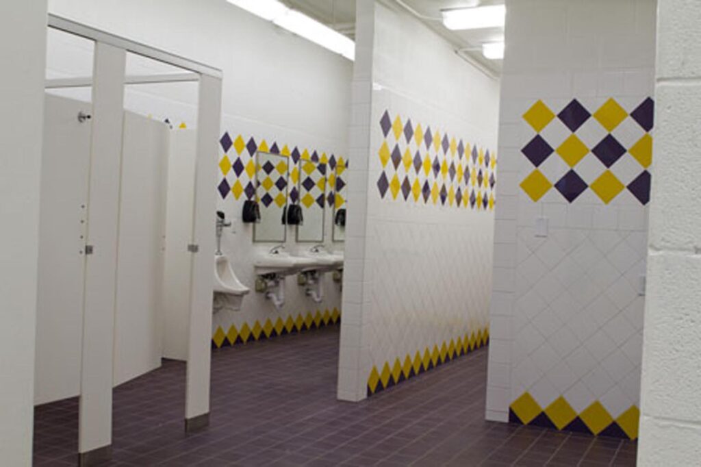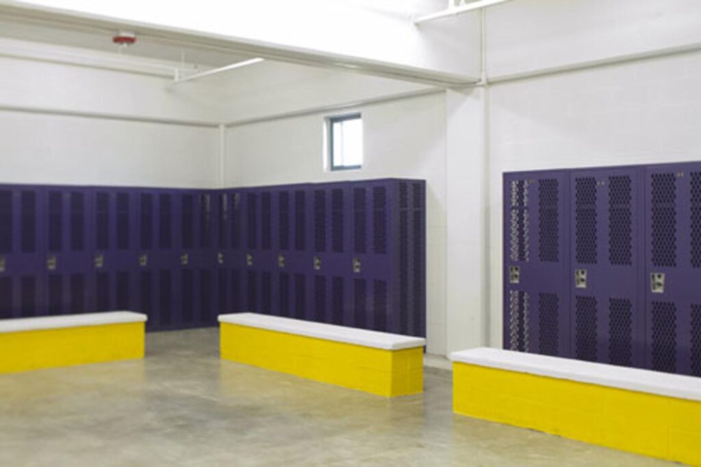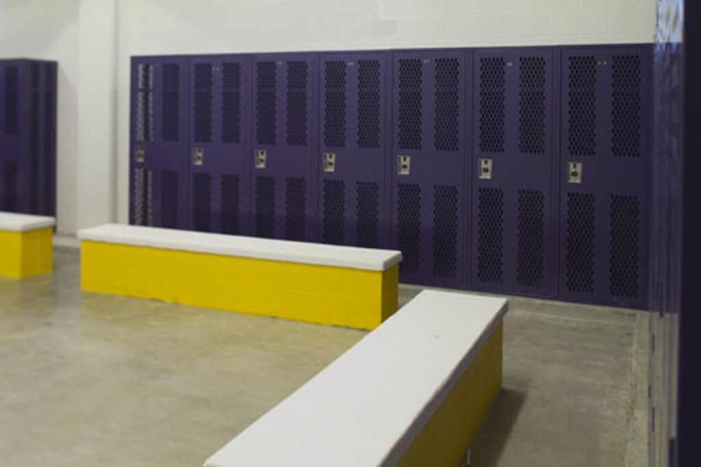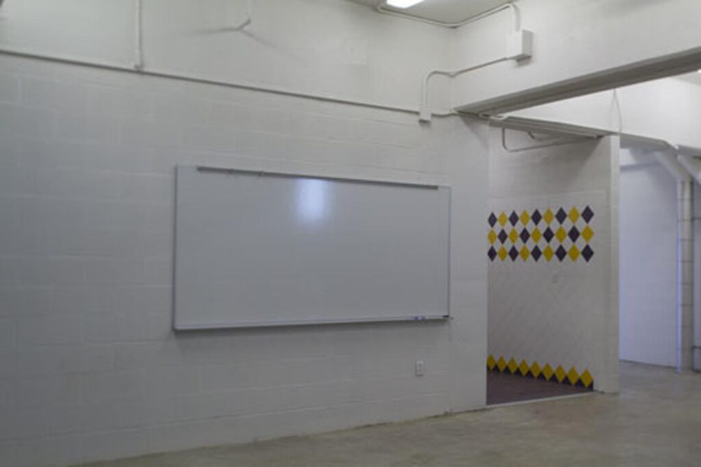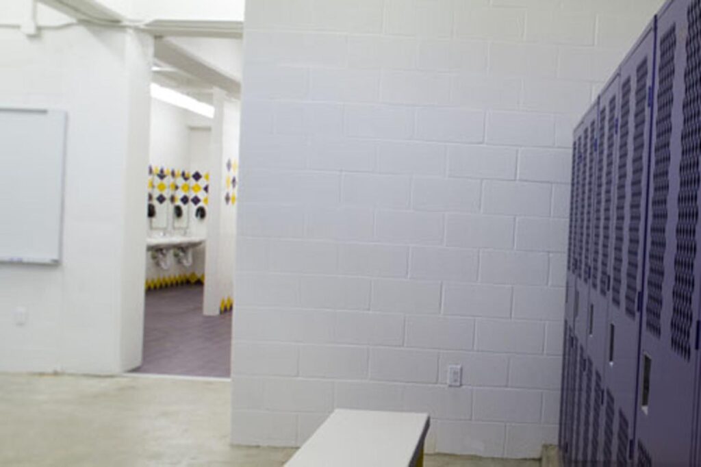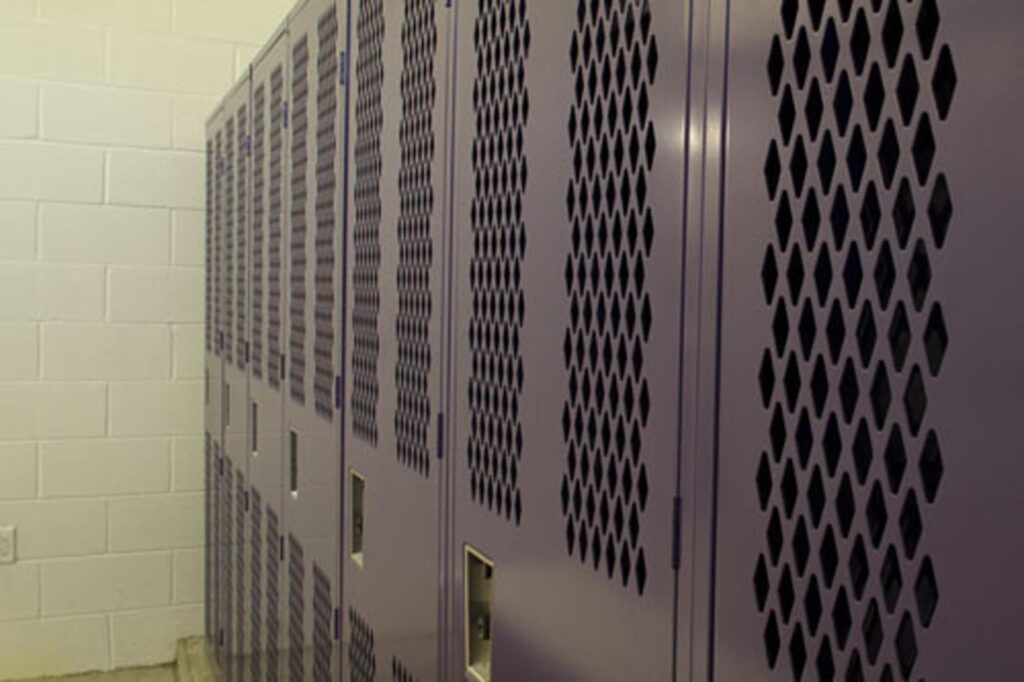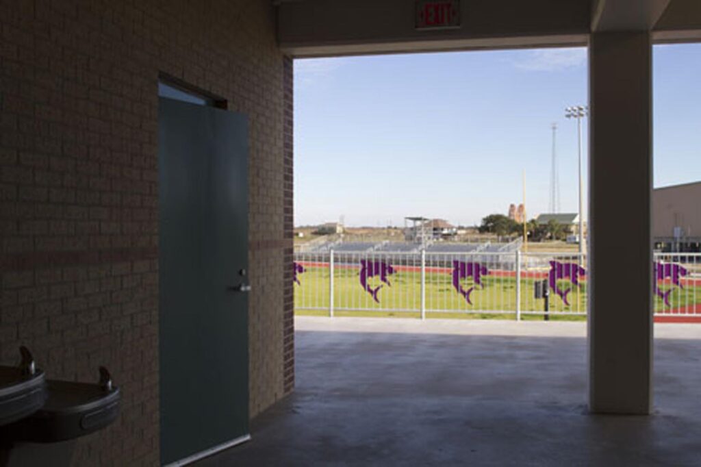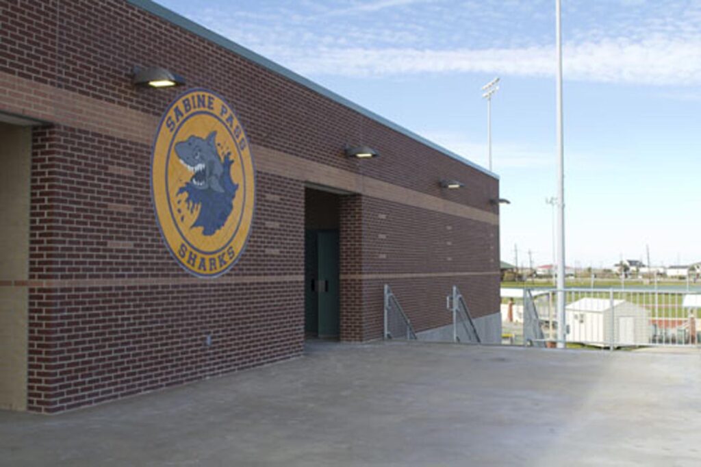The Sabine Pass ISD building is constructed of reinforced concrete structure with brick and CMU veneer. The building constructed as a replacement for facilities lost during hurricane Rita, houses the school’s football locker rooms, and a concession stand with a full commercial kitchen. The design of the building closely resembles the theme of the districts school facilities located adjacent to the site. One of the features of the building is an outdoor upper level deck that can be used for a football game viewing platform.
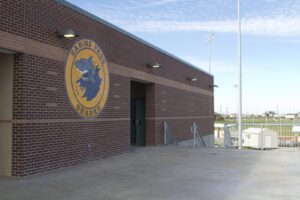
Outdoor Education & Service Center
Sabine Pass, Texas

